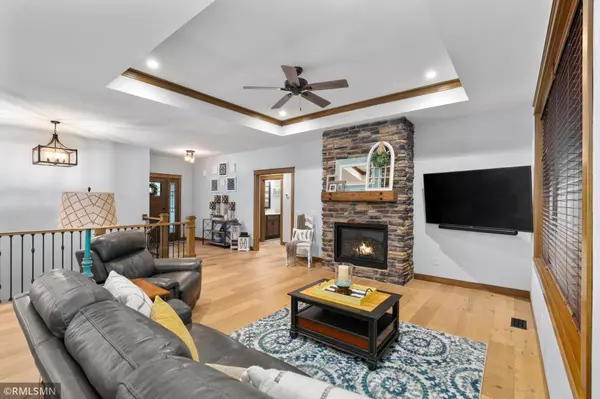3735 Crest Ridge CT Eau Claire, WI 54701
4 Beds
3 Baths
3,208 SqFt
UPDATED:
Key Details
Property Type Single Family Home
Sub Type Single Family Residence
Listing Status Pending
Purchase Type For Sale
Square Footage 3,208 sqft
Price per Sqft $230
Subdivision Crest Rdg
MLS Listing ID 6738933
Bedrooms 4
Full Baths 3
Year Built 2021
Annual Tax Amount $10,711
Tax Year 2024
Contingent None
Lot Size 0.330 Acres
Acres 0.33
Property Sub-Type Single Family Residence
Property Description
Location
State WI
County Eau Claire
Zoning Residential-Single Family
Rooms
Basement Full
Dining Room Eat In Kitchen, Kitchen/Dining Room
Interior
Heating Forced Air
Cooling Central Air
Fireplaces Number 1
Fireplaces Type Gas, Living Room
Fireplace Yes
Appliance Dishwasher, Microwave, Range, Refrigerator
Exterior
Parking Features Attached Garage
Garage Spaces 3.0
Fence None
Roof Type Asphalt
Building
Story One
Foundation 1491
Sewer City Sewer/Connected
Water City Water/Connected
Level or Stories One
Structure Type Brick/Stone,Fiber Board
New Construction false
Schools
School District Eau Claire Area
Others
Virtual Tour https://player.vimeo.com/video/1095745835
GET MORE INFORMATION






