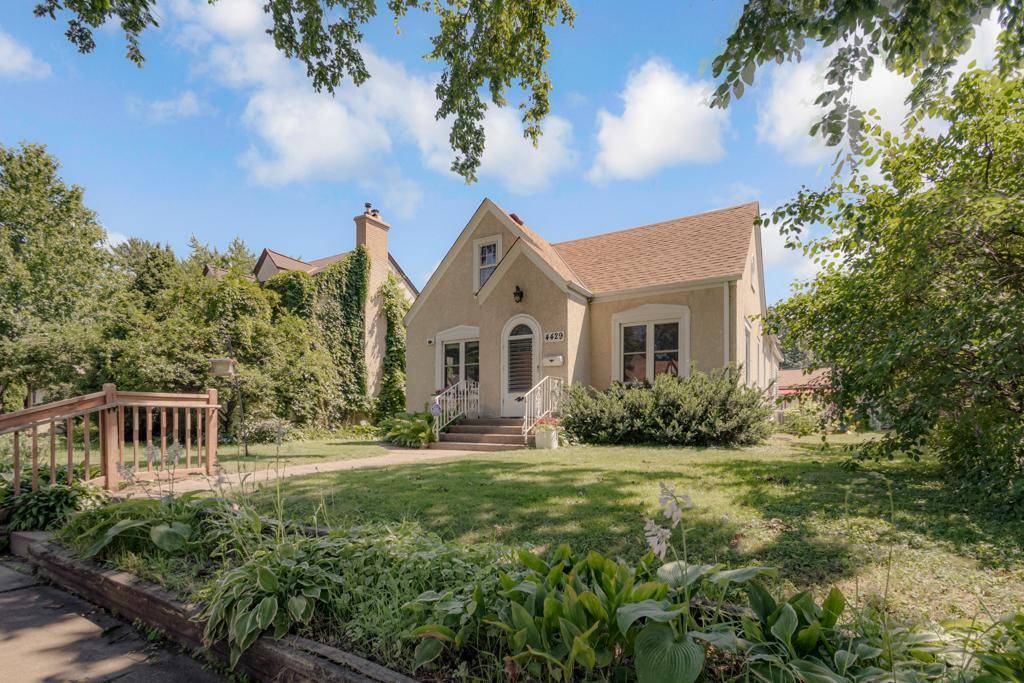4429 34th AVE S Minneapolis, MN 55406
4 Beds
3 Baths
1,910 SqFt
UPDATED:
Key Details
Property Type Single Family Home
Sub Type Single Family Residence
Listing Status Active
Purchase Type For Sale
Square Footage 1,910 sqft
Price per Sqft $196
Subdivision Hiawatha Park Add
MLS Listing ID 6756551
Bedrooms 4
Three Quarter Bath 3
Year Built 1927
Annual Tax Amount $5,292
Tax Year 2025
Contingent None
Lot Size 4,791 Sqft
Acres 0.11
Lot Dimensions 40x124
Property Sub-Type Single Family Residence
Property Description
The main floor features two generously sized bedrooms, including a primary suite with a private 3/4 bath – a rare find in this area! You'll also love the convenient main-level laundry and fully remodeled kitchen with modern cabinetry, stainless steel appliances and stone countertops.
Upstairs a finished attic includes a 4th non conforming bedroom, perfect for guests or an office. Towards the back of the home, an additional living area creates the perfect sun-drenched flex space ideal as a reading nook, mudroom or play area.
Step outside and enjoy your private deck ready for summer and fall BBQ's, morning coffee or quiet evenings under the stars. A detached garage and extra parking round out this fantastic property.
Clean, stylish and full of character – schedule your tour today and make this South Minneapolis treasure your next home!
Location
State MN
County Hennepin
Zoning Residential-Single Family
Rooms
Basement Block, Full
Dining Room Informal Dining Room
Interior
Heating Forced Air
Cooling Central Air
Fireplace No
Appliance Dishwasher, Dryer, Microwave, Range, Refrigerator, Stainless Steel Appliances, Washer
Exterior
Parking Features Detached
Garage Spaces 2.0
Roof Type Age 8 Years or Less
Building
Lot Description Public Transit (w/in 6 blks), Many Trees
Story One and One Half
Foundation 1340
Sewer City Sewer/Connected
Water City Water/Connected
Level or Stories One and One Half
Structure Type Stucco,Vinyl Siding
New Construction false
Schools
School District Minneapolis
GET MORE INFORMATION






