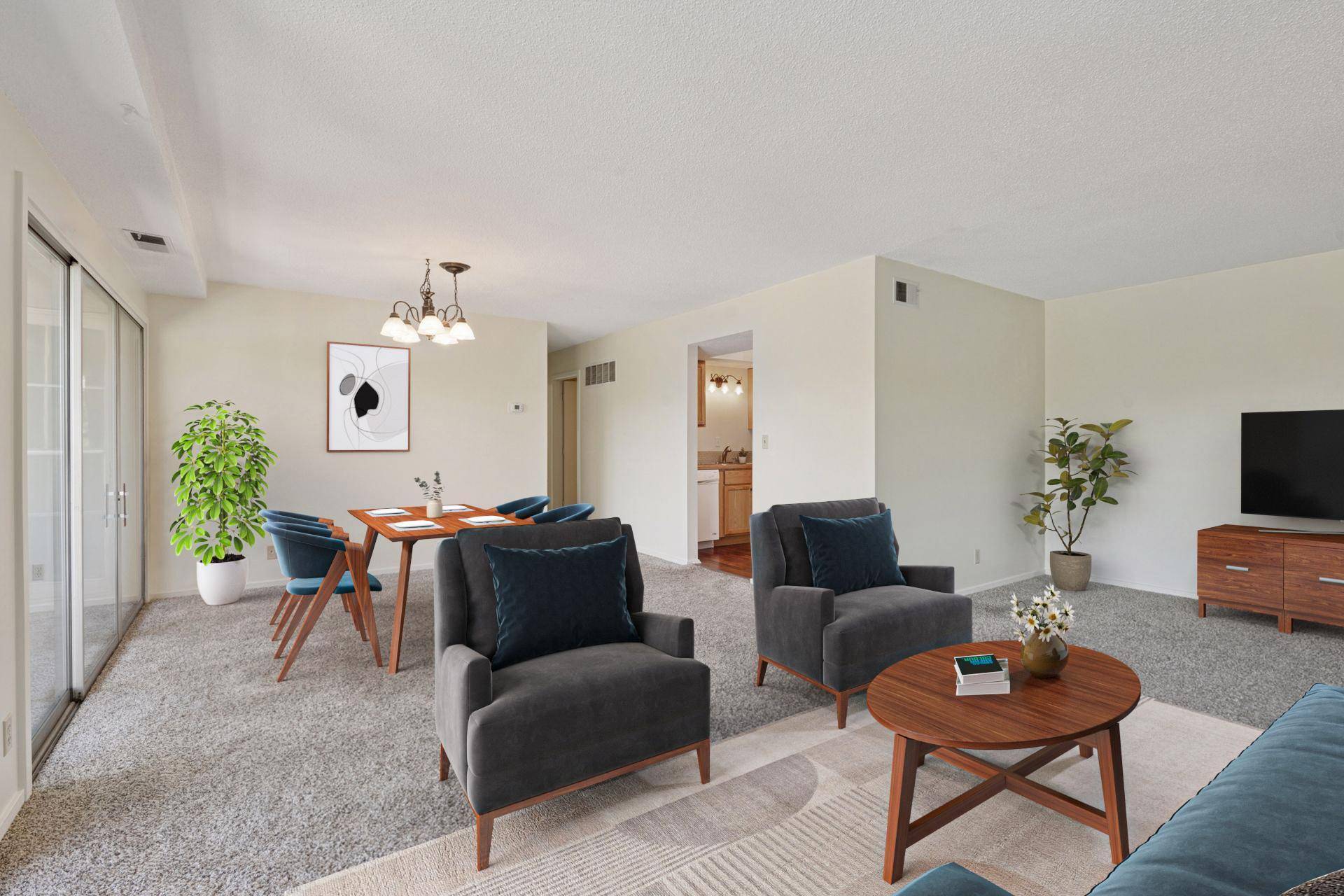6301 Colony WAY #2A Edina, MN 55435
2 Beds
2 Baths
996 SqFt
UPDATED:
Key Details
Property Type Condo
Sub Type Low Rise
Listing Status Active
Purchase Type For Sale
Square Footage 996 sqft
Price per Sqft $195
Subdivision Condo 0120 The Colony At Ed Condo
MLS Listing ID 6752268
Bedrooms 2
Full Baths 1
Half Baths 1
HOA Fees $532/mo
Year Built 1964
Annual Tax Amount $2,289
Tax Year 2025
Contingent None
Lot Size 12.120 Acres
Acres 12.12
Lot Dimensions common
Property Sub-Type Low Rise
Property Description
Location
State MN
County Hennepin
Zoning Residential-Multi-Family
Rooms
Family Room Amusement/Party Room, Community Room
Basement Finished, Full, Storage/Locker
Dining Room Informal Dining Room
Interior
Heating Forced Air
Cooling Central Air
Fireplace No
Appliance Dishwasher, Disposal, Range, Refrigerator
Exterior
Parking Features Detached, Parking Lot
Garage Spaces 1.0
Pool Below Ground, Heated, Outdoor Pool
Roof Type Age 8 Years or Less,Flat,Tar/Gravel
Building
Story One
Foundation 996
Sewer City Sewer/Connected
Water City Water/Connected
Level or Stories One
Structure Type Brick/Stone,Vinyl Siding,Wood Siding
New Construction false
Schools
School District Richfield
Others
HOA Fee Include Cable TV,Hazard Insurance,Heating,Internet,Lawn Care,Maintenance Grounds,Parking,Professional Mgmt,Recreation Facility,Trash,Sewer,Shared Amenities,Snow Removal
Restrictions Mandatory Owners Assoc,Pets - Breed Restriction,Pets - Cats Allowed,Pets - Dogs Allowed,Pets - Number Limit,Pets - Weight/Height Limit,Rental Restrictions May Apply
GET MORE INFORMATION






