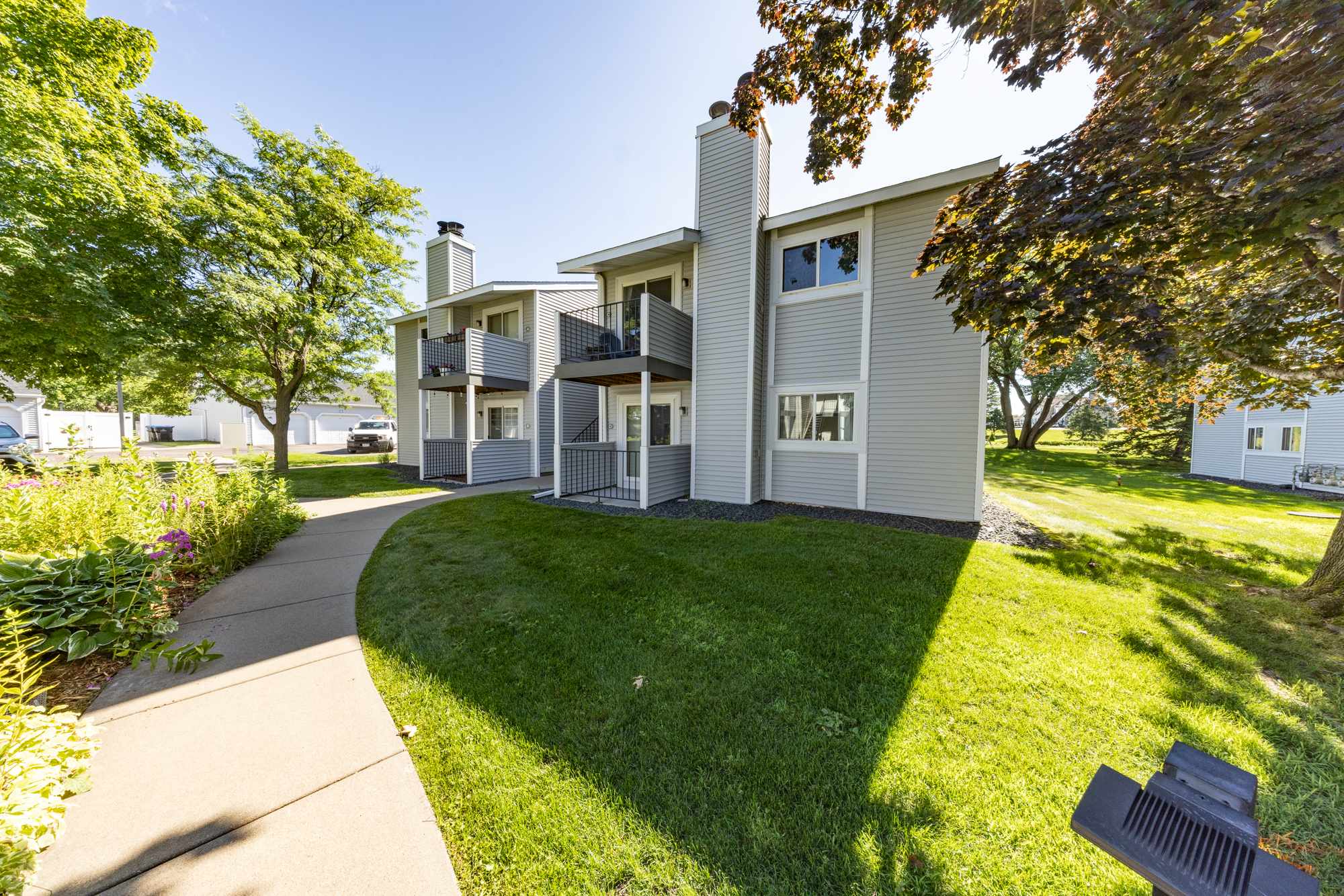1713 Fulham ST #D Lauderdale, MN 55113
1 Bed
1 Bath
675 SqFt
UPDATED:
Key Details
Property Type Condo
Sub Type Manor/Village
Listing Status Active
Purchase Type For Sale
Square Footage 675 sqft
Price per Sqft $229
Subdivision Condo 130 Brndychserosehil
MLS Listing ID 6756844
Bedrooms 1
Full Baths 1
HOA Fees $365/mo
Year Built 1980
Annual Tax Amount $1,452
Tax Year 2025
Contingent None
Lot Size 871 Sqft
Acres 0.02
Lot Dimensions unknown
Property Sub-Type Manor/Village
Property Description
Location
State MN
County Ramsey
Zoning Residential-Single Family
Rooms
Basement None
Dining Room Kitchen/Dining Room
Interior
Heating Forced Air
Cooling Central Air
Fireplaces Number 1
Fireplaces Type Living Room, Wood Burning
Fireplace No
Appliance Dishwasher, Disposal, Dryer, Microwave, Range, Refrigerator, Washer
Exterior
Parking Features Detached, Garage Door Opener
Garage Spaces 1.0
Fence None
Pool Below Ground, Shared
Roof Type Asphalt,Flat,Pitched
Building
Lot Description Some Trees
Story One
Foundation 675
Sewer City Sewer/Connected
Water City Water/Connected
Level or Stories One
Structure Type Vinyl Siding
New Construction false
Schools
School District Roseville
Others
HOA Fee Include Maintenance Structure,Hazard Insurance,Lawn Care,Maintenance Grounds,Professional Mgmt,Trash,Shared Amenities,Snow Removal
Restrictions Mandatory Owners Assoc,Pets - Cats Allowed,Pets - Weight/Height Limit
GET MORE INFORMATION






