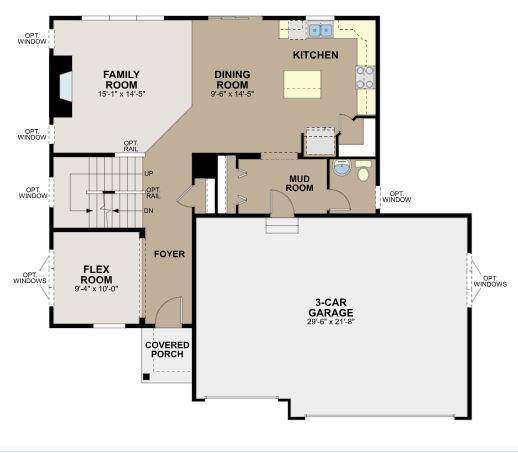2711 Kenwood AVE NE Saint Michael, MN 55376
4 Beds
4 Baths
2,932 SqFt
UPDATED:
Key Details
Property Type Single Family Home
Sub Type Single Family Residence
Listing Status Active
Purchase Type For Sale
Square Footage 2,932 sqft
Price per Sqft $182
Subdivision Lakeshore Park
MLS Listing ID 6757624
Bedrooms 4
Full Baths 2
Half Baths 1
Three Quarter Bath 1
HOA Fees $64/mo
Year Built 2025
Annual Tax Amount $464
Tax Year 2024
Contingent None
Lot Size 8,712 Sqft
Acres 0.2
Lot Dimensions 61x130x67x130
Property Sub-Type Single Family Residence
Property Description
The main floor features a bright and open layout with a flex room perfect for a home office or playroom. The kitchen includes a gas range, quartz countertops, tile backsplash, and flows seamlessly into the dining area and family room with electric fireplace. A powder room adds extra convenience for guests.
Upstairs, you'll find four bedrooms, including a spacious owner's suite with private en suite bath. The three additional bedrooms share a full hall bath.
The walkout lower level offers even more living space with a large rec room, fifth bedroom, and an additional full bathroom—ideal for guests or extended family.
With modern finishes, flexible spaces, and access to top-notch neighborhood amenities, the Taylor checks all the boxes. Schedule your tour today and come see what makes this home stand out!
Location
State MN
County Wright
Community Lakeshore Park
Zoning Residential-Single Family
Rooms
Basement Drain Tiled, Concrete, Sump Pump, Unfinished, Walkout
Dining Room Informal Dining Room
Interior
Heating Forced Air, Fireplace(s)
Cooling Central Air
Fireplaces Number 1
Fireplaces Type Electric
Fireplace Yes
Appliance Dishwasher, Microwave, Range, Refrigerator
Exterior
Parking Features Attached Garage
Garage Spaces 3.0
Pool Shared
Roof Type Age 8 Years or Less,Architectural Shingle
Building
Lot Description Sod Included in Price, Some Trees
Story Two
Foundation 1144
Sewer City Sewer/Connected
Water City Water/Connected
Level or Stories Two
Structure Type Brick/Stone,Vinyl Siding
New Construction true
Schools
School District St. Michael-Albertville
Others
HOA Fee Include Professional Mgmt,Trash,Shared Amenities
GET MORE INFORMATION






