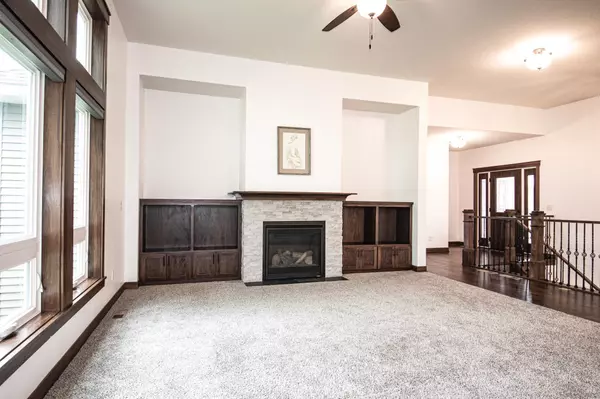
13064 Marmon CT NE Blaine, MN 55449
4 Beds
3 Baths
2,686 SqFt
UPDATED:
Key Details
Property Type Single Family Home
Sub Type Single Family Residence
Listing Status Active
Purchase Type For Sale
Square Footage 2,686 sqft
Price per Sqft $238
Subdivision Mill Pond 2Nd Add
MLS Listing ID 6792296
Bedrooms 4
Full Baths 1
Three Quarter Bath 2
HOA Fees $216/ann
Year Built 2021
Annual Tax Amount $6,051
Tax Year 2025
Contingent None
Lot Size 0.270 Acres
Acres 0.27
Lot Dimensions 60x167x97x140
Property Sub-Type Single Family Residence
Property Description
Enjoy the inviting ambiance of vaulted ceilings and thoughtfully crafted details that create a warm yet luxurious feel. Whether you're gathering with family or relaxing in the cozy living spaces, this home offers the perfect balance of elegance and comfort.
Located in a great area, this home combines convenience with charm—making it an ideal place to put down roots. Don't miss your chance to call this beautiful property your own!
Location
State MN
County Anoka
Zoning Residential-Single Family
Rooms
Basement Daylight/Lookout Windows, Finished, Full, Concrete, Storage Space, Sump Pump
Interior
Heating Forced Air, Fireplace(s)
Cooling Central Air
Fireplaces Number 1
Fireplaces Type Gas, Living Room, Stone
Fireplace Yes
Appliance Air-To-Air Exchanger, Cooktop, Dishwasher, Disposal, Dryer, Exhaust Fan, Microwave, Range, Refrigerator, Stainless Steel Appliances, Wall Oven, Washer, Water Softener Owned
Exterior
Parking Features Attached Garage
Garage Spaces 3.0
Fence None
Pool None
Roof Type Age 8 Years or Less
Building
Story One
Foundation 1663
Sewer City Sewer/Connected
Water City Water/Connected
Level or Stories One
Structure Type Brick/Stone,Engineered Wood,Shake Siding,Vinyl Siding
New Construction false
Schools
School District Anoka-Hennepin
Others
HOA Fee Include Other,Professional Mgmt

GET MORE INFORMATION






