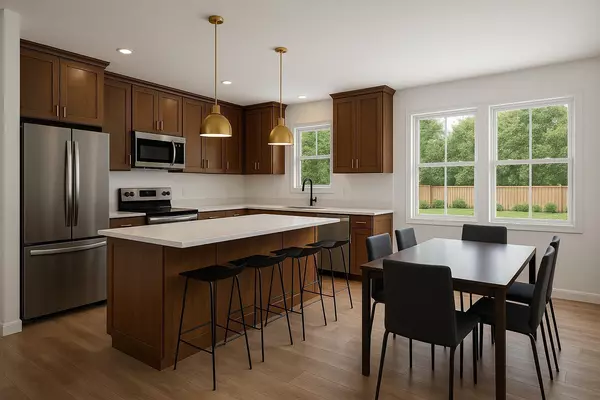
1609 5th AVE NE Dilworth, MN 56529
2 Beds
2 Baths
1,424 SqFt
UPDATED:
Key Details
Property Type Single Family Home
Sub Type Single Family Residence
Listing Status Active
Purchase Type For Sale
Square Footage 1,424 sqft
Price per Sqft $245
Subdivision Keystone 1St Add
MLS Listing ID 6813787
Bedrooms 2
Full Baths 2
Year Built 2025
Annual Tax Amount $377
Tax Year 2025
Contingent None
Lot Size 8,712 Sqft
Acres 0.2
Lot Dimensions 92x64x100x117
Property Sub-Type Single Family Residence
Property Description
The open-concept layout includes luxury vinyl plank flooring in the main living areas and luxury vinyl tile in the bathrooms. The kitchen showcases quartz countertops, semi-custom soft-close cabinetry, and a large walk-in pantry.
Enjoy comfort year-round with in-floor heat and forced-air heating, while the gas fireplace adds warmth and style to the living area. The spacious master suite provides a relaxing retreat with elegant finishes and ample storage.
Additional highlights include recessed lighting throughout, ceiling fans in both bedrooms, windows in the front door, patio door, and garage door, and a garage floor drain for easy maintenance.
The exterior combines LP SmartSide on the front with vinyl siding on the back and sides for a timeless, low-maintenance finish.
This home blends modern design, efficient layout, and high-end finishes—perfect for those seeking both style and functionality.
Location
State MN
County Clay
Zoning Residential-Single Family
Rooms
Basement None
Interior
Heating Forced Air
Cooling Central Air
Fireplace No
Exterior
Parking Features Attached Garage
Garage Spaces 2.0
Building
Story One
Foundation 1424
Sewer City Sewer/Connected
Water City Water/Connected
Level or Stories One
Structure Type Vinyl Siding
New Construction true
Schools
School District Dilworth-Glyndon-Felton

GET MORE INFORMATION





