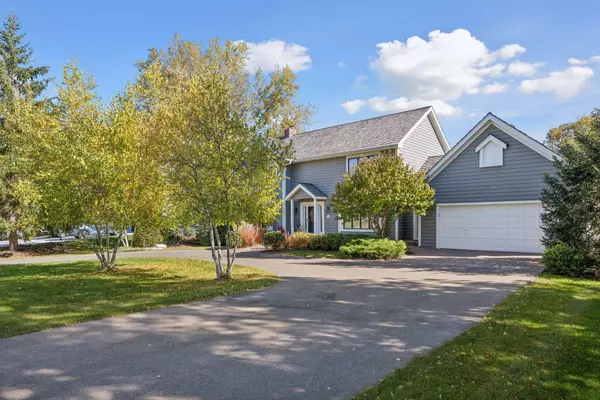
350 Ferndale RD N Wayzata, MN 55391
5 Beds
4 Baths
4,120 SqFt
Open House
Sat Nov 15, 11:00am - 1:00pm
Tue Nov 18, 12:00pm - 2:00pm
UPDATED:
Key Details
Property Type Single Family Home
Sub Type Single Family Residence
Listing Status Coming Soon
Purchase Type For Sale
Square Footage 4,120 sqft
Price per Sqft $455
MLS Listing ID 6770816
Bedrooms 5
Full Baths 2
Half Baths 1
Three Quarter Bath 1
Year Built 1987
Annual Tax Amount $9,915
Tax Year 2025
Contingent None
Lot Size 3.370 Acres
Acres 3.37
Lot Dimensions Irregular
Property Sub-Type Single Family Residence
Property Description
Location
State MN
County Hennepin
Zoning Residential-Single Family
Rooms
Basement Drain Tiled, Egress Window(s), Finished, Full, Storage Space, Sump Pump
Dining Room Informal Dining Room, Separate/Formal Dining Room
Interior
Heating Forced Air, Radiant Floor
Cooling Central Air
Fireplaces Number 2
Fireplaces Type Two Sided, Family Room, Gas, Living Room, Wood Burning
Fireplace Yes
Appliance Dishwasher, Disposal, Dryer, Exhaust Fan, Freezer, Humidifier, Microwave, Range, Refrigerator, Stainless Steel Appliances, Washer, Water Softener Owned
Exterior
Parking Features Attached Garage, Asphalt, Garage Door Opener, Heated Garage, Insulated Garage
Garage Spaces 3.0
Roof Type Shake
Building
Lot Description Irregular Lot
Story Two
Foundation 1378
Sewer City Sewer/Connected
Water City Water/Connected
Level or Stories Two
Structure Type Wood Siding
New Construction false
Schools
School District Wayzata

GET MORE INFORMATION






