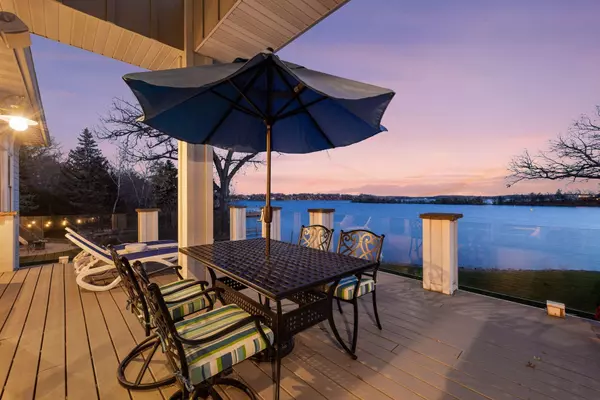
3120 Highland BLVD Mound, MN 55364
5 Beds
5 Baths
6,134 SqFt
Open House
Sat Nov 15, 1:00pm - 3:00pm
UPDATED:
Key Details
Property Type Single Family Home
Sub Type Single Family Residence
Listing Status Coming Soon
Purchase Type For Sale
Square Footage 6,134 sqft
Price per Sqft $517
Subdivision The Highlands
MLS Listing ID 6815291
Bedrooms 5
Full Baths 2
Half Baths 1
Three Quarter Bath 2
Year Built 2010
Annual Tax Amount $30,069
Tax Year 2025
Contingent None
Lot Size 0.510 Acres
Acres 0.51
Lot Dimensions 95LX312X68X267
Property Sub-Type Single Family Residence
Property Description
At the heart of the home, a chef's dream kitchen features professional-grade appliances, a butler's pantry with an additional oven & oversized dishwasher, and a separate wet bar perfect for hosting gatherings large or small. The home's rich character shines through in details like 150-year-old wide-plank white pine flooring/ fireplace mantle, and impeccable details & millwork.
The spacious primary suite is a true retreat, offering serene lake views, a spa-like bathroom, and a massive walk-in closet with a secret room. Four additional bedrooms and a flex/amusement room provide comfort and flexibility for family and guests. You'll love the convenient laundry on the upper level with additional laundry in the lower level.
The partially finished lower level (with 10ft ceilings) is an entertainer's paradise, boasting a cozy pub complete w/gas fireplace, a full wet bar, and an impressive 900-bottle wine room. A large laundry room is also located on this level, perfect for storing lake towels and suits. The large unfinished area offers endless potential - create an amusement room, fitness space, golf simulator, guest bedroom, or anything you envision. Plumbed for another wet bar and ensuite bathroom.
With its thoughtful design, one-of-a-kind finishes, and breathtaking lakeshore setting, this home perfectly embodies the best of Lake Minnetonka living. Dock and jet ski lift included in sale.
Location
State MN
County Hennepin
Zoning Residential-Single Family
Body of Water Minnetonka
Rooms
Basement Block, Finished, Full, Concrete, Partially Finished, Sump Pump, Tile Shower, Walkout
Dining Room Eat In Kitchen, Informal Dining Room, Kitchen/Dining Room, Separate/Formal Dining Room
Interior
Heating Forced Air, Geothermal, Radiant Floor
Cooling Geothermal
Fireplaces Number 3
Fireplaces Type Family Room, Gas, Living Room, Other
Fireplace Yes
Appliance Chandelier, Cooktop, Dishwasher, Disposal, Dryer, Exhaust Fan, Water Filtration System, Water Osmosis System, Microwave, Refrigerator, Stainless Steel Appliances, Wall Oven, Washer, Water Softener Owned, Wine Cooler
Exterior
Parking Features Attached Garage, Driveway - Other Surface, Floor Drain, Finished Garage, Garage Door Opener, Heated Garage, Insulated Garage
Garage Spaces 3.0
Fence None
Pool None
Waterfront Description Lake Front
View Bay, Lake, South
Roof Type Age Over 8 Years,Asphalt
Road Frontage No
Building
Lot Description Irregular Lot, Some Trees
Story Two
Foundation 2719
Sewer City Sewer/Connected
Water City Water/Connected
Level or Stories Two
Structure Type Fiber Cement
New Construction false
Schools
School District Westonka
Others
Virtual Tour https://tours.spacecrafting.com/n-qdbhb3

GET MORE INFORMATION






