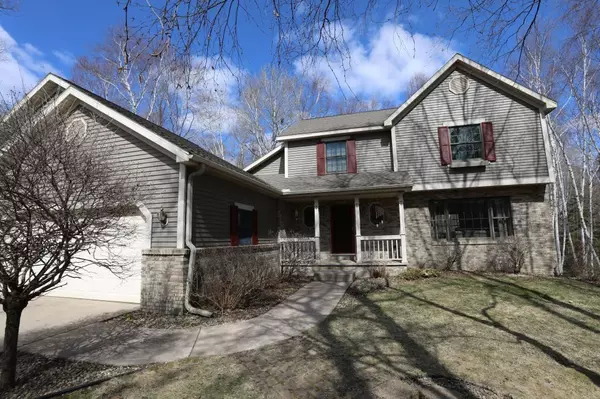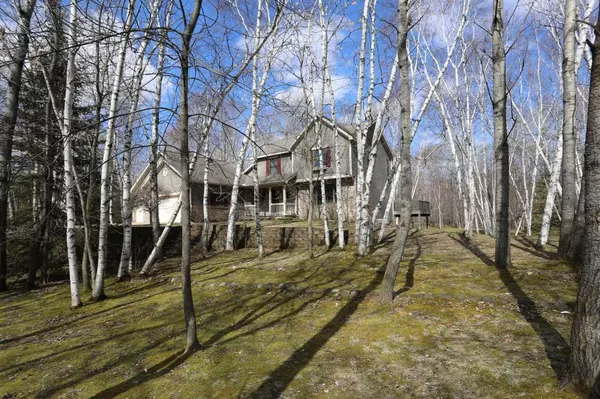$499,000
$499,000
For more information regarding the value of a property, please contact us for a free consultation.
15190 220th ST N Scandia, MN 55073
3 Beds
3 Baths
2,176 SqFt
Key Details
Sold Price $499,000
Property Type Single Family Home
Sub Type Single Family Residence
Listing Status Sold
Purchase Type For Sale
Square Footage 2,176 sqft
Price per Sqft $229
Subdivision Rockin R Ridge
MLS Listing ID 5553768
Sold Date 06/19/20
Bedrooms 3
Full Baths 2
Half Baths 1
Year Built 1992
Annual Tax Amount $4,444
Tax Year 2019
Contingent None
Lot Size 5.010 Acres
Acres 5.01
Lot Dimensions 361x605
Property Sub-Type Single Family Residence
Property Description
Welcome to your new home that sits on a gorgeous, wooded five acres in Scandia. This original owner 2-story is nestled among the trees and enjoys beautiful nature views inside and out. The home has many features such as three bedrooms on the upper floor, private master bath with jetted tub (with great
nature views), main floor laundry, formal and informal living and dining areas, huge composite deck overlooking the backyard, and a beautiful vaulted family room with wood ceilings, a new wood-burning
fireplace, and an abundance of windows. This incredible property is capped off by the 68' x 36' pole building that features a second floor with an additional 16' x 68' area for storage or many other possibilities. The outbuilding has 14' sidewalls and two 12' overhead doors and one 9' overhead door, plus a great covered porch along one end of the building. The layout sets up nicely to section off a heated shop area if desired. So many features, this one is sure to please!
Location
State MN
County Washington
Zoning Residential-Single Family
Rooms
Basement Block, Drain Tiled, Egress Window(s), Full, Sump Pump, Unfinished, Walkout
Dining Room Kitchen/Dining Room, Separate/Formal Dining Room
Interior
Heating Forced Air, Fireplace(s)
Cooling Central Air
Fireplaces Number 1
Fireplaces Type Family Room, Wood Burning
Fireplace Yes
Appliance Dishwasher, Dryer, Microwave, Range, Refrigerator, Washer, Water Softener Owned
Exterior
Parking Features Attached Garage, Asphalt, Garage Door Opener
Garage Spaces 3.0
Fence None
Roof Type Asphalt
Building
Lot Description Tree Coverage - Heavy
Story Modified Two Story
Foundation 1296
Sewer Private Sewer, Tank with Drainage Field
Water Private, Well
Level or Stories Modified Two Story
Structure Type Metal Siding
New Construction false
Schools
School District Forest Lake
Read Less
Want to know what your home might be worth? Contact us for a FREE valuation!

Our team is ready to help you sell your home for the highest possible price ASAP

GET MORE INFORMATION






