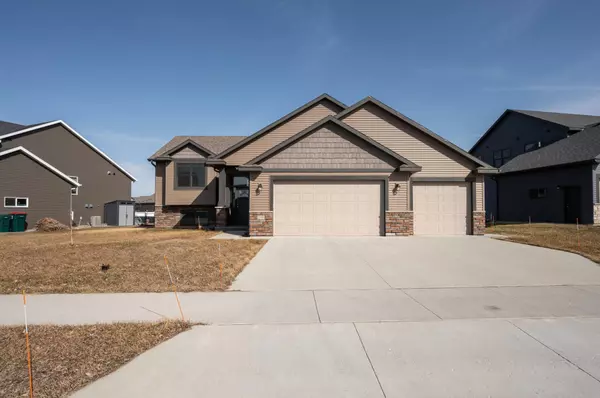$524,900
$524,900
For more information regarding the value of a property, please contact us for a free consultation.
2349 Starburst DR SW Rochester, MN 55902
5 Beds
3 Baths
2,872 SqFt
Key Details
Sold Price $524,900
Property Type Single Family Home
Sub Type Single Family Residence
Listing Status Sold
Purchase Type For Sale
Square Footage 2,872 sqft
Price per Sqft $182
Subdivision Hart Farm South 8Th
MLS Listing ID 6494685
Sold Date 07/10/24
Bedrooms 5
Full Baths 2
Three Quarter Bath 1
Year Built 2018
Annual Tax Amount $5,458
Tax Year 2023
Contingent None
Lot Size 0.260 Acres
Acres 0.26
Lot Dimensions 53x46x168x37x161
Property Sub-Type Single Family Residence
Property Description
Just Like NEW! This spectacular 5 bedroom. 3 bath. 3 garage stall home has all of the updates! Built in
2019 with a fully finished basement adding a huge family room, bonus area that could easily become a wet bar , 2 bedrooms, and a huge laundry room with sink! You will love the open and inviting feeling of the lofted kitchen, dining and living with a huge center island. The primary bedroom includes a private room
bath with a tiled walk-in shower, walk-in closet and dual sinks. Upstairs also boasts 2 additional large bedrooms and a full bath. Enjoy the beautiful maintenance-free deck leading out to your full fenced-in backyard!
Schedule your showing today!
Location
State MN
County Olmsted
Zoning Residential-Single Family
Rooms
Basement Block, Egress Window(s), Finished, Full, Storage Space, Sump Pump
Dining Room Breakfast Bar, Eat In Kitchen, Informal Dining Room, Kitchen/Dining Room, Living/Dining Room
Interior
Heating Forced Air
Cooling Central Air
Fireplace No
Appliance Air-To-Air Exchanger, Dishwasher, Disposal, Dryer, Exhaust Fan, Gas Water Heater, Microwave, Range, Refrigerator, Stainless Steel Appliances, Washer
Exterior
Parking Features Attached Garage, Concrete, Floor Drain, Garage Door Opener
Garage Spaces 3.0
Fence Chain Link, Full
Roof Type Age 8 Years or Less,Architectural Shingle,Asphalt
Building
Story Split Entry (Bi-Level)
Foundation 1440
Sewer City Sewer/Connected
Water City Water/Connected
Level or Stories Split Entry (Bi-Level)
Structure Type Brick/Stone,Shake Siding,Vinyl Siding
New Construction false
Schools
Elementary Schools Bamber Valley
Middle Schools Willow Creek
High Schools Mayo
School District Rochester
Read Less
Want to know what your home might be worth? Contact us for a FREE valuation!

Our team is ready to help you sell your home for the highest possible price ASAP

GET MORE INFORMATION






