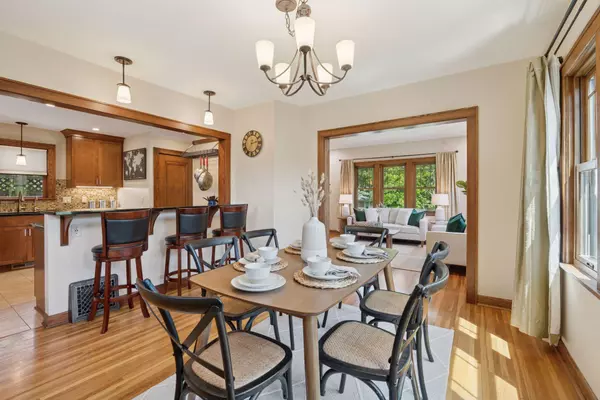$470,000
$424,900
10.6%For more information regarding the value of a property, please contact us for a free consultation.
4322 Longfellow AVE Minneapolis, MN 55407
3 Beds
2 Baths
1,725 SqFt
Key Details
Sold Price $470,000
Property Type Single Family Home
Sub Type Single Family Residence
Listing Status Sold
Purchase Type For Sale
Square Footage 1,725 sqft
Price per Sqft $272
Subdivision Cedar Ave Heights Add
MLS Listing ID 6755446
Sold Date 08/25/25
Bedrooms 3
Full Baths 1
Three Quarter Bath 1
Year Built 1927
Annual Tax Amount $5,629
Tax Year 2025
Contingent None
Lot Size 4,791 Sqft
Acres 0.11
Lot Dimensions 40x122
Property Sub-Type Single Family Residence
Property Description
Welcome to this charming two-story home that blends old-world character—like coved ceilings and natural woodwork—with modern conveniences such as an updated kitchen, ample storage, newer roof, and Andersen windows. All three bedrooms are on the same level, including a spacious primary suite with a walk-in closet, offering comfort and functionality. The open kitchen features stainless steel appliances, generous cabinetry, and a breakfast bar—perfect for everyday living and entertaining. A bright upper-level bathroom with a skylight adds natural light and warmth. The large lower level is ideal for your oversized sectional and offers flexible space for relaxing or hosting. Outside, enjoy a two-car garage plus a large parking pad—great for extra vehicles or guests. Just steps to green space and Hiawatha Golf Course, two blocks to Northern Fires Pizza and Cedar Inn. As well as four blocks to Minnehaha Creek, grocery store and a coffee shop, this home is ideally located for both convenience and lifestyle.
Location
State MN
County Hennepin
Zoning Residential-Multi-Family,Residential-Single Family
Rooms
Basement Daylight/Lookout Windows
Dining Room Informal Dining Room
Interior
Heating Forced Air
Cooling Central Air
Fireplaces Number 1
Fireplaces Type Wood Burning
Fireplace Yes
Appliance Microwave, Range, Stainless Steel Appliances, Washer
Exterior
Parking Features Detached, Concrete
Garage Spaces 2.0
Fence Other, Wood
Building
Story Two
Foundation 800
Sewer City Sewer/Connected
Water City Water/Connected
Level or Stories Two
Structure Type Stucco
New Construction false
Schools
School District Minneapolis
Read Less
Want to know what your home might be worth? Contact us for a FREE valuation!

Our team is ready to help you sell your home for the highest possible price ASAP

GET MORE INFORMATION






