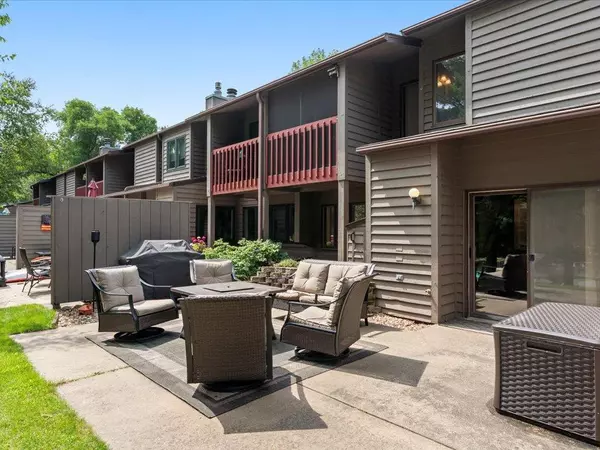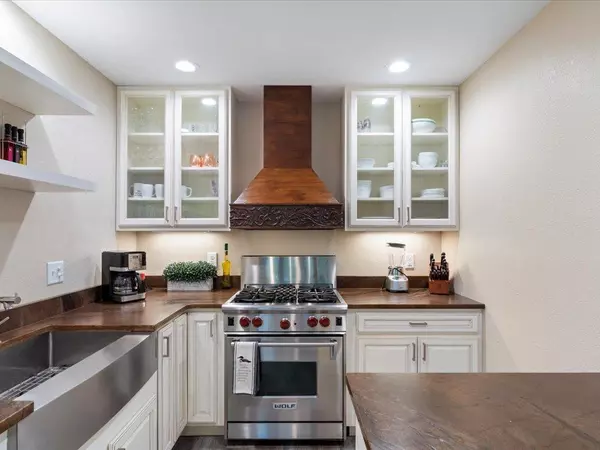$540,000
$549,000
1.6%For more information regarding the value of a property, please contact us for a free consultation.
8124 Channel VW #207 Lake Shore, MN 56468
3 Beds
3 Baths
1,450 SqFt
Key Details
Sold Price $540,000
Property Type Townhouse
Sub Type Townhouse Quad/4 Corners
Listing Status Sold
Purchase Type For Sale
Square Footage 1,450 sqft
Price per Sqft $372
Subdivision Baywood Townhome Assoc
MLS Listing ID 6768344
Sold Date 09/02/25
Bedrooms 3
Full Baths 1
Half Baths 1
Three Quarter Bath 1
HOA Fees $416/qua
Year Built 1994
Annual Tax Amount $3,432
Tax Year 2025
Contingent None
Lot Size 871 Sqft
Acres 0.02
Lot Dimensions 602 x Common
Property Sub-Type Townhouse Quad/4 Corners
Property Description
Move in Ready Gull Lake Chain Townhome! 3BD, 3BTH's, master ensuite. Offering private dock, newer remodeled kitchen with high end appliances. Newer Furnace and Central Air. Community pool and Tennis court with pickle ball. Drop your bags and enjoy the areas restaurants and live music many a short walk or jump on the boat. The Lake Shore, Nisswa area is waiting for you.
Location
State MN
County Cass
Zoning Residential-Multi-Family
Body of Water Upper Gull
Lake Name Gull
Rooms
Basement None
Dining Room Kitchen/Dining Room
Interior
Heating Forced Air
Cooling Central Air
Fireplaces Number 1
Fireplaces Type Gas, Insert
Fireplace Yes
Appliance Dishwasher, Dryer, Range, Refrigerator, Washer
Exterior
Parking Features Attached Garage, Asphalt, Guest Parking, Parking Lot, Unassigned
Garage Spaces 1.0
Pool Below Ground, Heated, Outdoor Pool
Waterfront Description Lake Front
Roof Type Architectural Shingle
Road Frontage No
Building
Story Split Entry (Bi-Level)
Foundation 760
Sewer City Sewer/Connected, Shared Septic
Water Drilled, Shared System, Well
Level or Stories Split Entry (Bi-Level)
Structure Type Cedar
New Construction false
Schools
School District Brainerd
Others
HOA Fee Include Maintenance Structure,Hazard Insurance,Lawn Care,Maintenance Grounds,Trash,Shared Amenities,Snow Removal
Restrictions Pets - Cats Allowed,Pets - Dogs Allowed,Rental Restrictions May Apply
Read Less
Want to know what your home might be worth? Contact us for a FREE valuation!

Our team is ready to help you sell your home for the highest possible price ASAP

GET MORE INFORMATION






