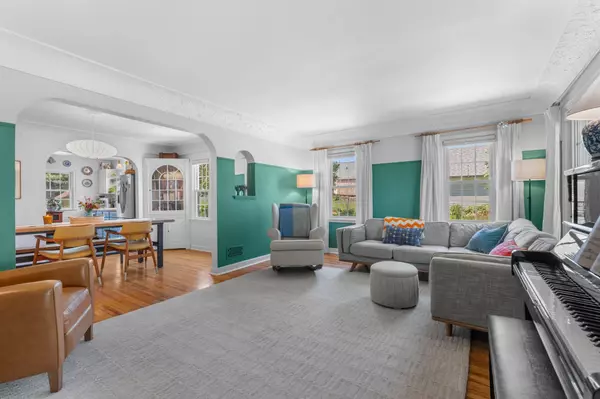$350,000
$340,000
2.9%For more information regarding the value of a property, please contact us for a free consultation.
710 10th ST NW Rochester, MN 55901
3 Beds
3 Baths
2,625 SqFt
Key Details
Sold Price $350,000
Property Type Single Family Home
Sub Type Single Family Residence
Listing Status Sold
Purchase Type For Sale
Square Footage 2,625 sqft
Price per Sqft $133
Subdivision Lampmans Rep
MLS Listing ID 6754761
Sold Date 09/08/25
Bedrooms 3
Full Baths 2
Half Baths 1
Year Built 1947
Annual Tax Amount $3,874
Tax Year 2024
Contingent None
Lot Size 0.280 Acres
Acres 0.28
Lot Dimensions 56x221
Property Sub-Type Single Family Residence
Property Description
Pre-inspected! This is one you won't want to miss! Prime location being walking distance to downtown, shopping, restaurants, parks, schools, bike trails, and more! Super charming 3 bedrooms, 3 bathroom with a 1-car garage home has been completely updated throughout, but also keeping its character and charm with the arched walk thrus, original hardwood floors, built-ins throughout, coved ceilings, and large paned windows giving you plenty of natural light! Main floor features a completely renovated kitchen including tiled floors, butcher block countertops, stainless steel appliances with induction range, and painted cabinets. Main floor also features a mudroom off the back with good storage area, a large dining room, 2 bedrooms, and an updated full bathroom. Upper level was completely torn to the studs and turned into the large master bedroom suite with hardwood floors with an updated full bathroom! Lower level features a nice size family room giving you the extra space along with a half bathroom. Lower level also features nice storage room, workshop, and laundry. Backyard features a nice patio overlooking the large flat lot! Schedule your showing today!
Location
State MN
County Olmsted
Zoning Residential-Single Family
Rooms
Basement Finished, Partially Finished, Storage Space
Dining Room Kitchen/Dining Room, Living/Dining Room
Interior
Heating Forced Air
Cooling Central Air, Window Unit(s)
Fireplace No
Appliance Dishwasher, Disposal, Dryer, Exhaust Fan, Gas Water Heater, Microwave, Range, Refrigerator, Stainless Steel Appliances, Washer, Water Softener Owned
Exterior
Parking Features Detached, Concrete
Garage Spaces 1.0
Fence Full
Building
Lot Description Many Trees
Story One and One Half
Foundation 992
Sewer City Sewer/Connected
Water City Water/Connected
Level or Stories One and One Half
Structure Type Brick/Stone,Stucco
New Construction false
Schools
Elementary Schools Elton Hills
Middle Schools John Adams
High Schools John Marshall
School District Rochester
Read Less
Want to know what your home might be worth? Contact us for a FREE valuation!

Our team is ready to help you sell your home for the highest possible price ASAP

GET MORE INFORMATION






